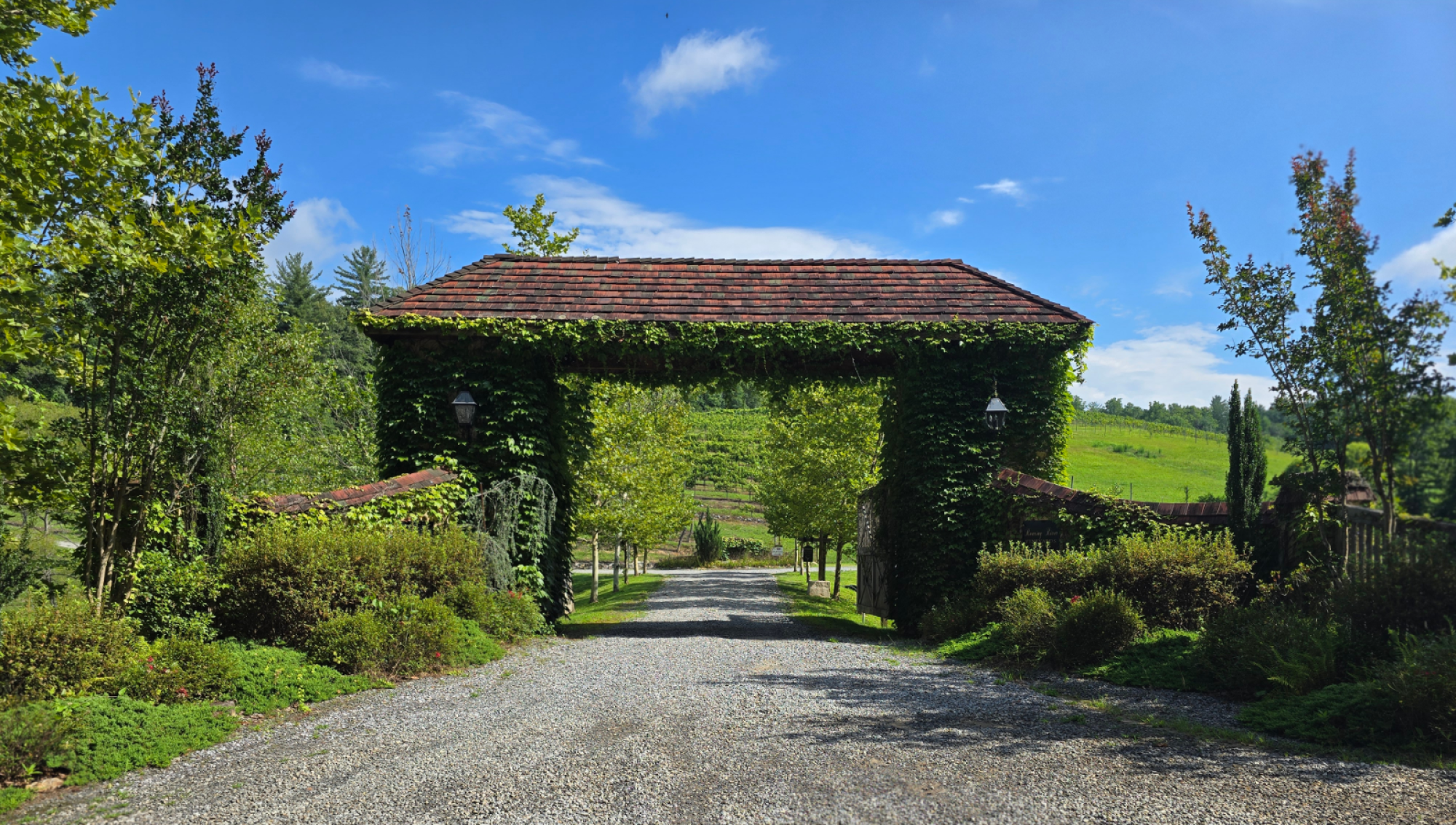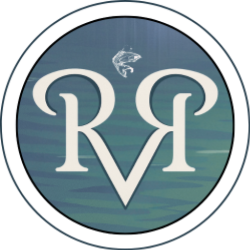
It shows where the main house was going to be (the one that looks like a semi-circle). Just below it to the was the place recommended to put our wine-tasting room.
There are 4 more houses on the left that we were keeping for our 4 children to build a vacation home. The ponds was something the artist put in to make the place look nice.
On the bottom right is the place we selected to create a “French Village”. The idea was to sell a few lots for: 1) have a few neighbors to socialize with, and 2) to fund the construction of the winery and wine-tasting room.
The other buildings above our future home is the barn and residence of our Vineyard Manager.
The pink areas are the various vineyards representing the different grapes we would grow.
- We now have a beautiful entrance
- We built the two ponds and the dam between them which connect to the vineyard road
- We planted grapevines 4 years in a row
- We cleared the French Village to prepare it for development
- We build the Vineyard Manager residence, and Barn
- We bought all the farming equipment
- We installed a well and irrigation for the entire vineyard
- We installed a deer control fence around the vineyard
- We planted 150 truffle trees
In March 2011 we found out that Jonathan Stuart died suddenly from stage-4 lung cancer. We lost a good friend and miss him very much. A long time ago we had asked Jonathan to give us first right of refusal if he wanted to sell the property. Which meant, should he ever opt to sell his house, he had to offer it to us first before offering it to the public at large. It was never put in writing,however, it was an oral agreement. Jonathan had been living in a mobile home while he was building his dream house. The construction was not finished when he passed away. We met his son when he came up from Florida to assess the situation. He decided to complete the construction of the house and determine the financial disposition of the estate. His intent was to keep the house in the family. He tried very hard to do so but in the end it did not work out financially and he decided to sell.
So in November 2010 we bought the house. Although, the house had an occupancy permit it was not completely detailed and did not have any appliances. So our first order of business was to finish the work that still needed to be done, buy all the appliances and paint the interior, stain the 2nd floor wrap-around porch. There was no flooring around the house’s 1st floor wrap-around porch, no driveway or path leading to the house. So we went into construction completion mode.
There was also the Brewer Sawmill on the other side of the river – also in ruins. It was operated by the water from a dam above them which was destroyed by the great flood of 1940, Apparently many mills were damaged by this flood. The Miller’s house next to the sawmill is still intact.
On December 28, 2012 we purchased the sawmill property and the miller’s houser, in doing so, we reunited the mills as well. Now our property is complete.

