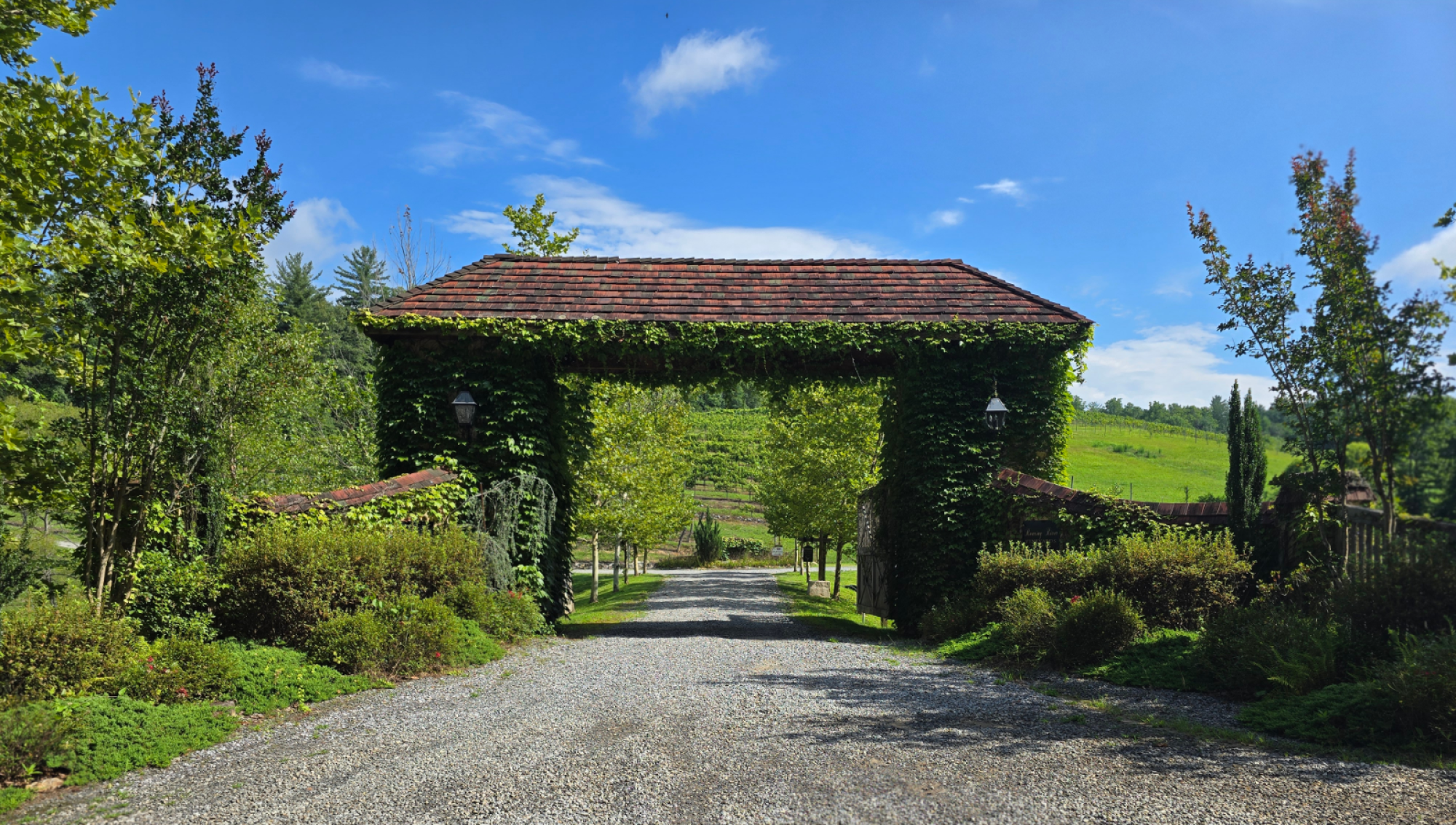Saturday, March 26, 2016
In January 2014 we started work on the outdoor event venue. We started pouring the concrete foundation that consisted of a dance floor, and stage with a shed on the back to store event equipment. There was also a restroom building that would hold the ladies restroom and men’s restroom. The plan was to rent a tent when we had an event and connect it to this new covered event space.
We had come to this decision by looking at rental tents that only had room for about 150 people and if space was taken up for food, dancing and music we would be unable to accommodate that amount of people. So we decided to build this new building that we will refer to as the “Stage”. A couple months into the job Wilkes County Inspectors grew dissatisfied with the construction crew and told us to replace them or they would stop construction.
So we complied and started looking for another builder to finish the project which had to be done in time for our bridal show May 3, 2014.
After some research we found a new builder that Wilkes County Planning could support. So construction started up again. The new builder did not have a large crew so we had to hire quite a bit of workers anywhere we could find them, and JC from the cabin project stayed on to work on this project as well.
The builder was not on the job everyday, he had a framer Chuck that was in the role of construction supervisor in addition to his construction work assignment. I would speak to him everyday and get an update on how things were going. We were also paying for the materials so I was in charge of purchasing it. That is quite a job by the way. It had to be on site when needed to ensure no work disruptions would occur.
The builder was going on mission work in Hungary every month. He would just show up from time to time. However, he would present us with a bill for his services on top of the other staff. It just seemed like he was taking a cut for not doing very much in the process but his bills were pretty high.
We finished this project just in time for the May Bridal show. The county allowed us to have it as long as we had restroom facilities available on site. Since we had some in the rentals, we went through with the show.
After the show, the construction crew came back and finished building the restroom building which took another couple months to finish.
When construction was completed we received notice that the Serendipity cabin was too close to the stage citing that a commercial building needed to be 20″ away from a residential building (Serendipity).
I called my architect to find out what had happened, evidently he made a mistake, measuring the 20″ -(wall to wall) instead of (end of roof to end of roof) from each building. Serendipity had a 5 ft covered porch, and the roof projected out about 14″ beyond that. I was short 4 feet from the required distance.
On a cold an rainy day in March my vineyard manager (Luis) and I had to empty the cabin and put the rental system on hold indefinitely. We had to carry all the stuff into my 2nd floor residence and filled the spare bedrooms with the cabin stuff. I WAS NOT A HAPPY CAMPER! It was raining the day we were doing this, and there was a 10″ of water in a little construction pond between the cabin and stage construction site.
After some months passed, I called Wilkes County Planning (WCP) and explained that although the stage was considered a commercial building, it did not have a kitchen, manufacturing, trucks coming in or out of the building, no gas or oxygen tanks. In fact, the building would only be in use on certain weekends when we had an event. I requested a variance claiming the 80/20 rule. With most regulations things fall generally nicely in 80% of the cases, and in the other 20% one has to analyze the situation and make a determination. WCP stated they would have to call Raleigh and discuss out case.
Several weeks later I received a response. I was told that if I cut a hole on the left side of the cabin and install a door – they would consider this the “new front” and change the current front to a “side”.
Now this may be confusing but it has to do with setbacks. The setbacks requirements for a side are smaller than setbacks in front of a building. So by doing this they reassigned the setbacks and now I could meet setback requirements.
Although the building did not move at all, this little project cost us about $5,000 because we had to pay for the labor to cut out the wall to make room for the new door, had to buy a new door, build a new deck to make this addition fit in with the rest of the cabin. We had to paint this new addition and fix the inside trim. I had to call the electrician twice to repair the wires that got cut in the process.
Finally we were able to move all the furnishings back into the cabin freeing my bedrooms again from all this storage items. I also lot the rental income during the six months it took to remedy this situation. Yes, things are OK now. This cabin is rented almost every weekend during the “in” season.
But I got a few more gray hairs over this. Pretty soon my entire hair will be gray at this going rate!

